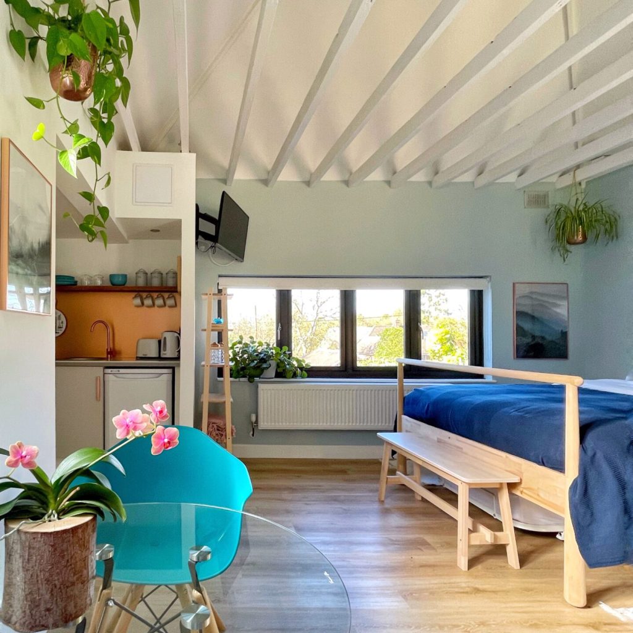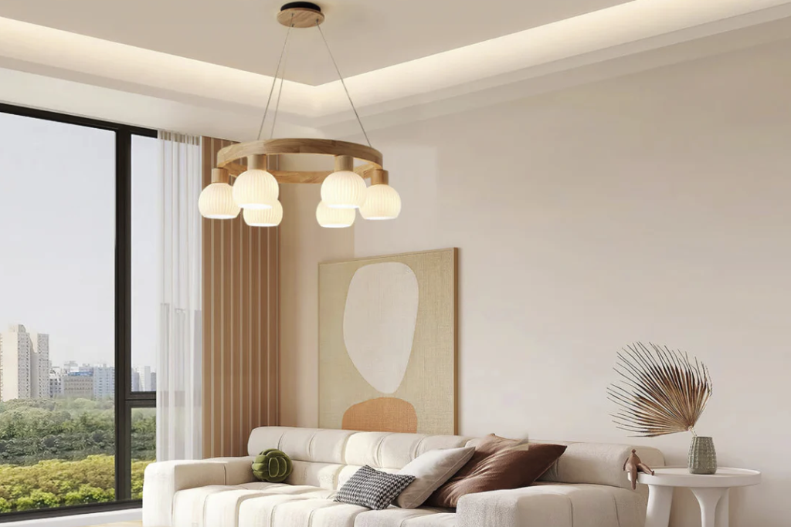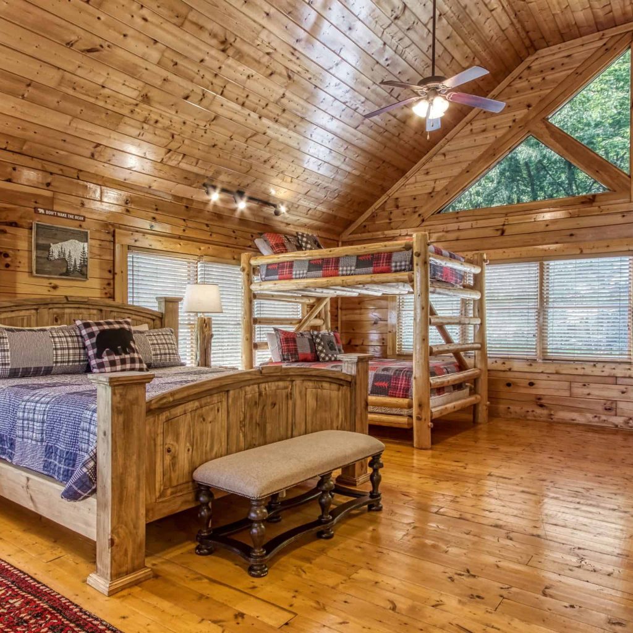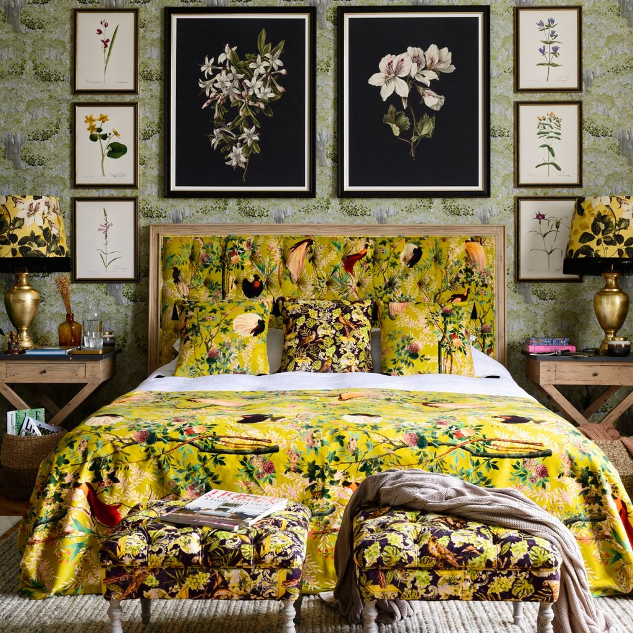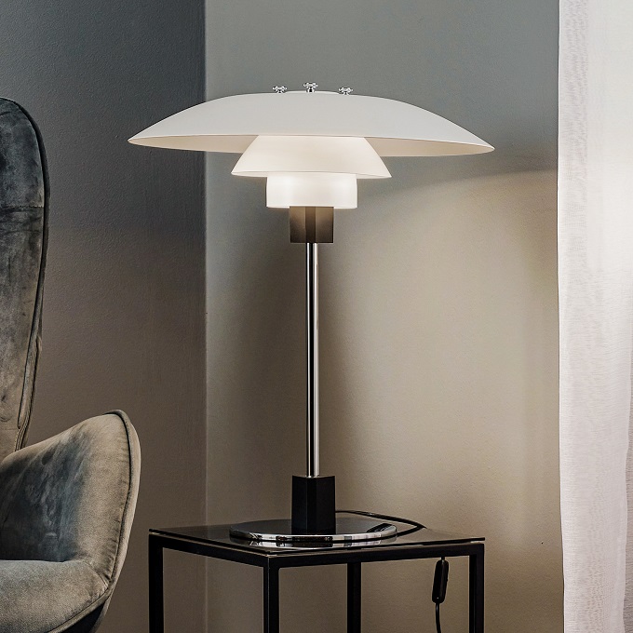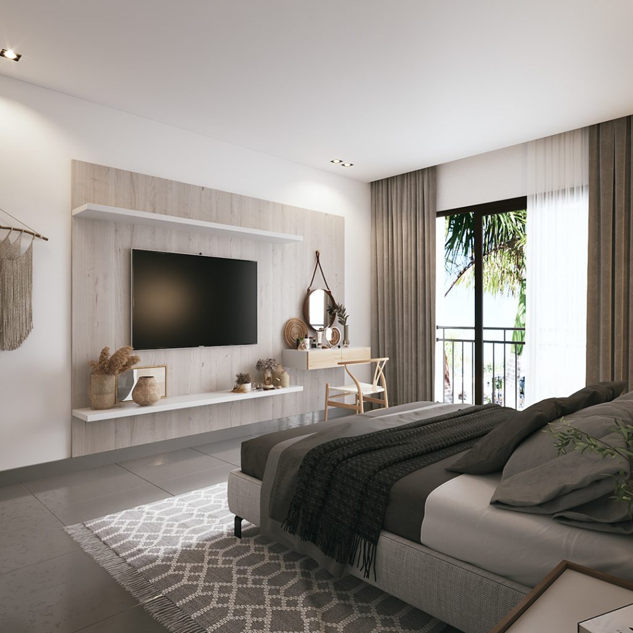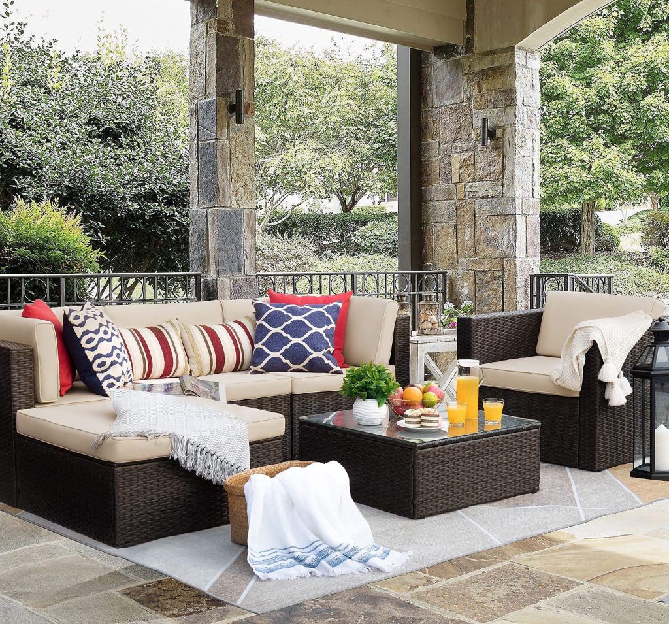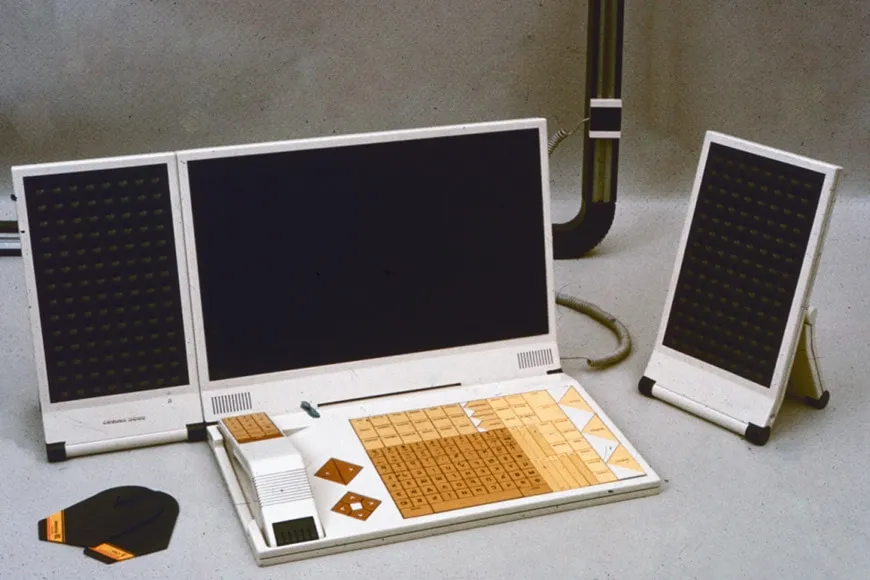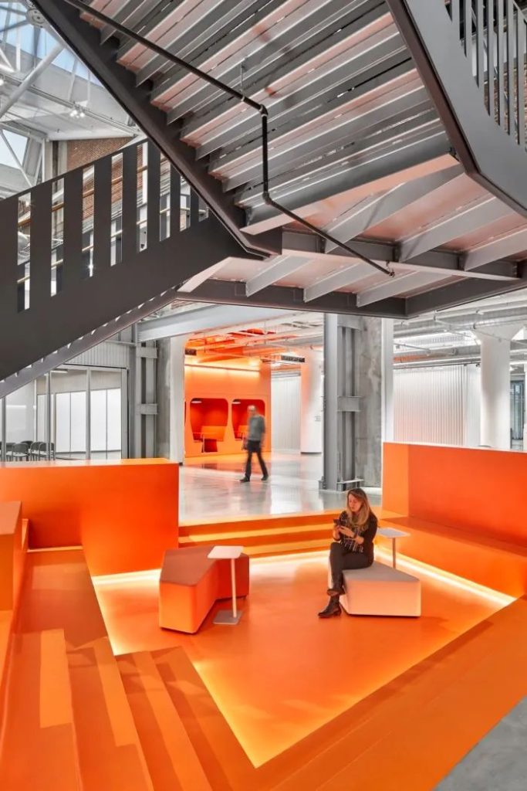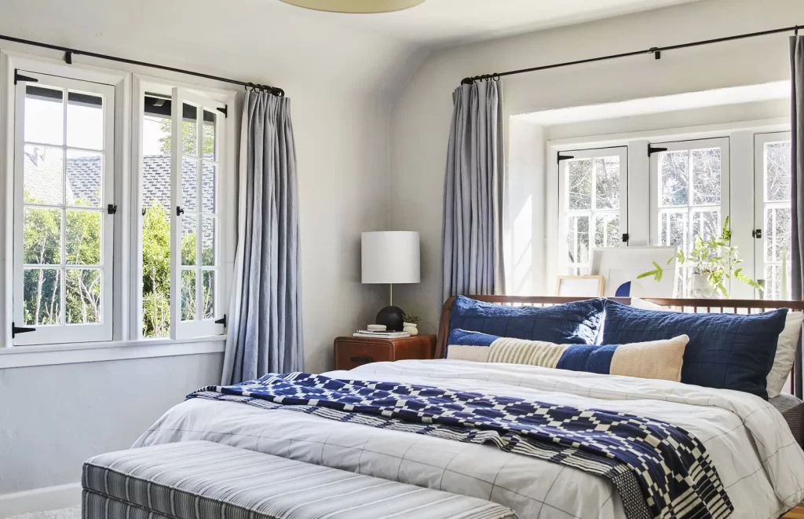Introduction
Open floor plans have become increasingly popular in modern architecture and interior design. The lack of walls and partitions between different living spaces creates a sense of openness and spaciousness, making the interiors seem less cramped and more inviting. However, with this design comes the challenge of lighting these large, combined spaces in a way that is both functional and aesthetically pleasing. In this article, we will explore some effective strategies for creating a cohesive and effective lighting layout in open floor plans.
General considerations
Before diving into the specifics of lighting design for open floor plans, it’s important to consider a few general principles that apply to all types of designs.
Natural light
One of the most important factors to consider when designing a lighting layout is natural light. Open floor plans often feature large windows and glass doors that allow plenty of sunlight to enter the space. This natural light can be used to illuminate the space during the day, reducing the need for artificial lighting. When designing the lighting layout, it’s important to consider the direction and intensity of natural light, as this can affect how much artificial light is needed in different areas of the space.
Focal points
Another important factor to consider is the focal points in the room. In an open floor plan, there may be several focal points, such as a fireplace, a piece of artwork, or a large piece of furniture. These focal points should be highlighted with appropriate lighting to draw attention to them and create a visual hierarchy within the space.
Zoning
One effective way to approach lighting design in open floor plans is to create different zones within the space. These zones can be defined by the different functional areas within the open plan, such as the living area, dining area, and kitchen. By dividing the space into zones, it becomes easier to design a lighting layout that is tailored to the specific needs of each area.
Lighting strategies for open floor plans
With these general considerations in mind, let’s explore some specific lighting strategies for open floor plans.
Layered lighting
One effective approach to lighting an open floor plan is to use layered lighting. Layered lighting involves using a combination of different types of lighting, such as ambient, task, and accent lighting, to create a balanced and visually interesting lighting scheme. Ambient lighting provides overall illumination for the space, while task lighting is focused on specific areas where functional tasks are performed, such as the kitchen or work area. Accent lighting can be used to highlight focal points and add visual interest to the space.
Floor lamps
Floor lamps are a versatile and stylish way to add additional lighting to an open floor plan. They can be positioned in different areas of the space to provide ambient or task lighting, and their height and design can add an interesting visual element to the room. Additionally, floor lamps can be adjusted to direct light where it’s needed, making them a flexible lighting option.
Pendant lights
Pendant lights are another effective way to add lighting to an open floor plan. They can be used to provide task lighting over dining tables, kitchen islands, or work areas, or as accent lighting to highlight specific areas of the space. Pendant lights come in a variety of styles and designs, so they can be customized to suit any aesthetic.
Track lighting
Track lighting is a flexible and versatile lighting option that can be used to illuminate different areas of an open floor plan. By positioning the track lights strategically, it’s possible to provide ambient lighting for the space while also highlighting focal points or providing task lighting where it’s needed.
Conclusion
Designing a lighting layout for an open floor plan can be challenging, but with these strategies and considerations, it’s possible to create a cohesive and effective lighting scheme that enhances the functionality and aesthetics of the space. By integrating natural light and using a combination of layered lighting, floor lamps, pendant lights, and track lighting, it’s possible to create a well-designed and welcoming open plan living area that meets the needs of its inhabitants.


