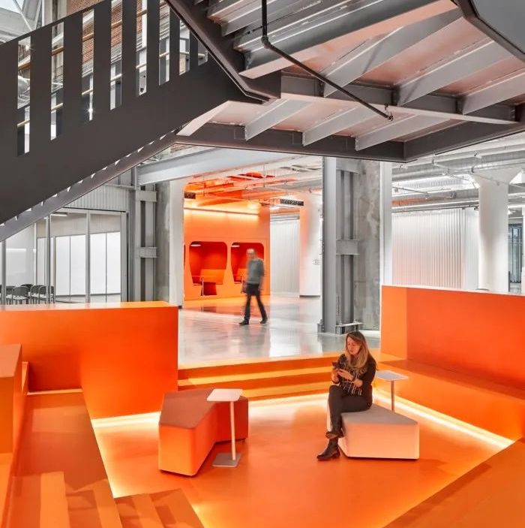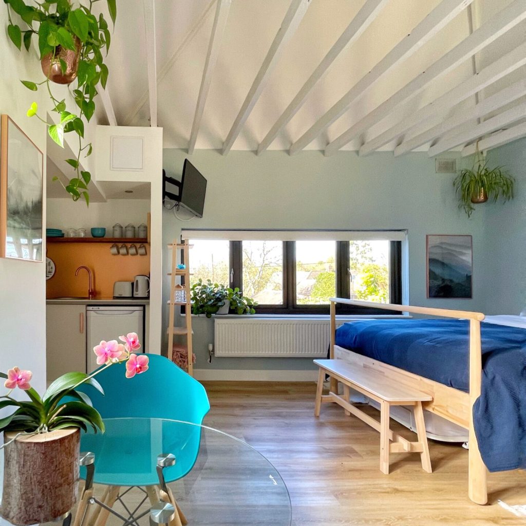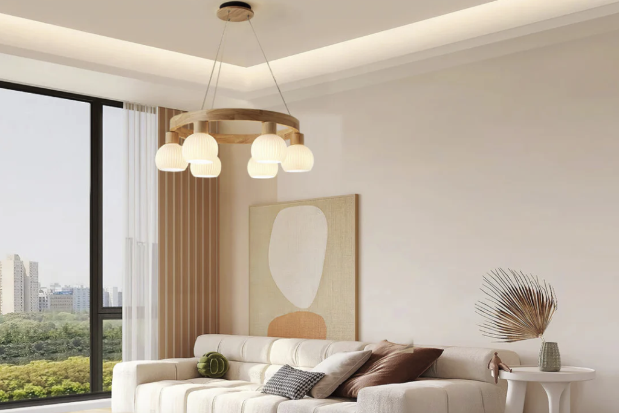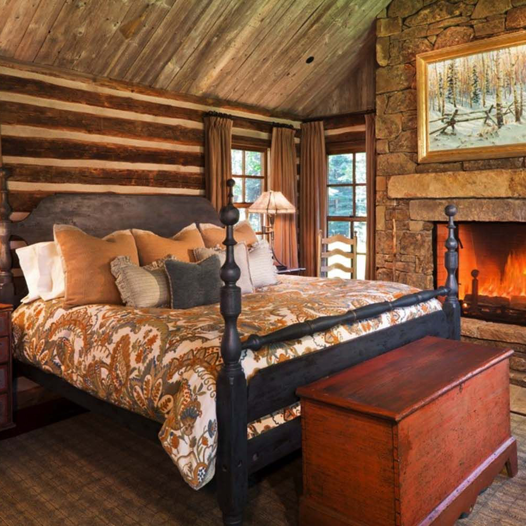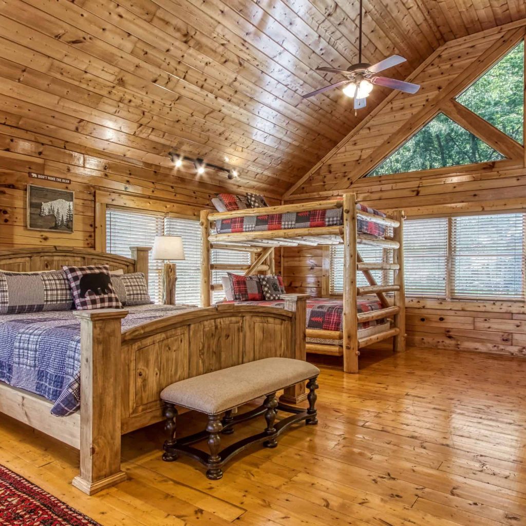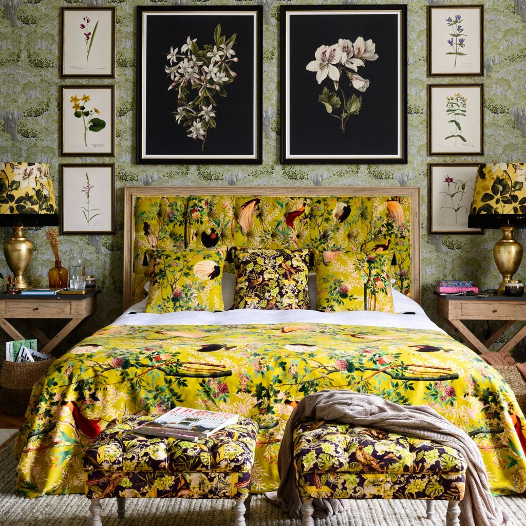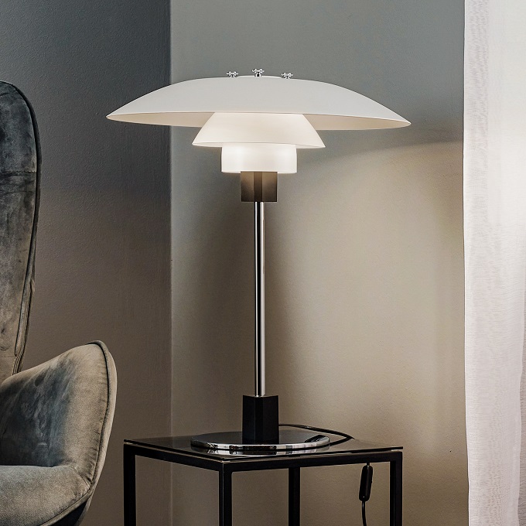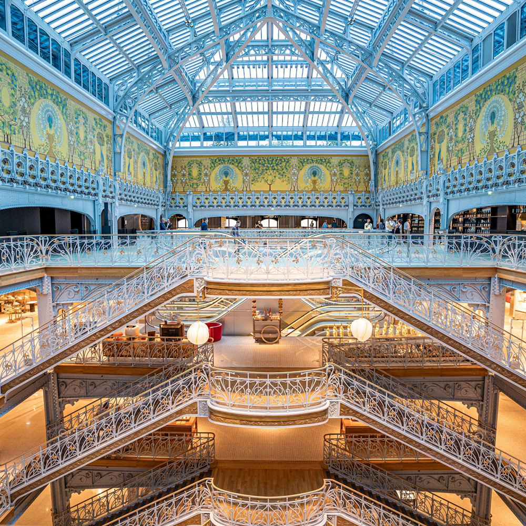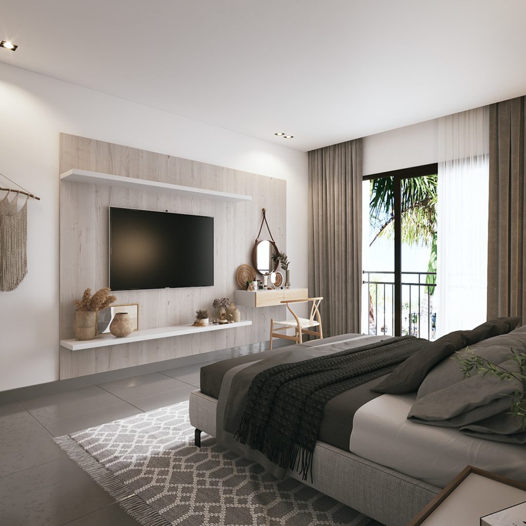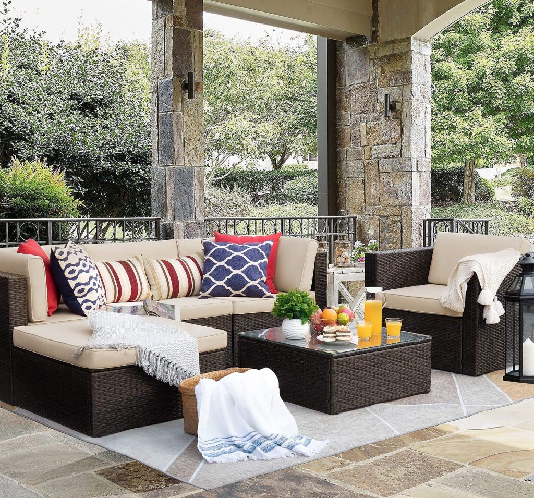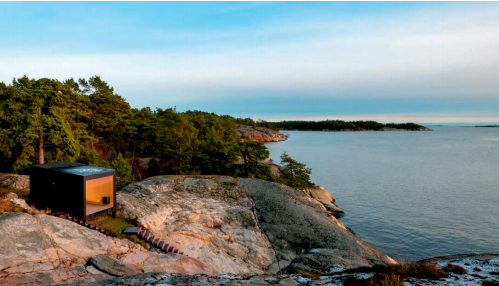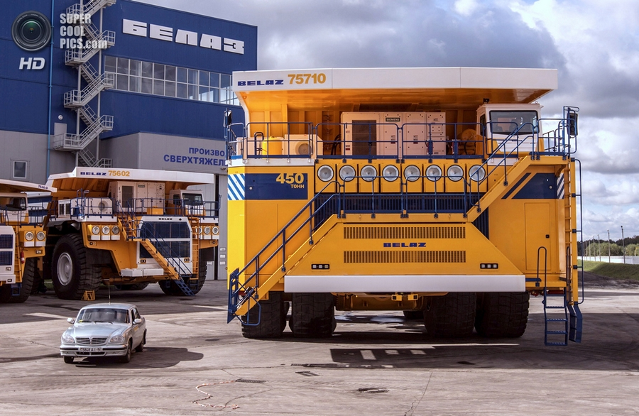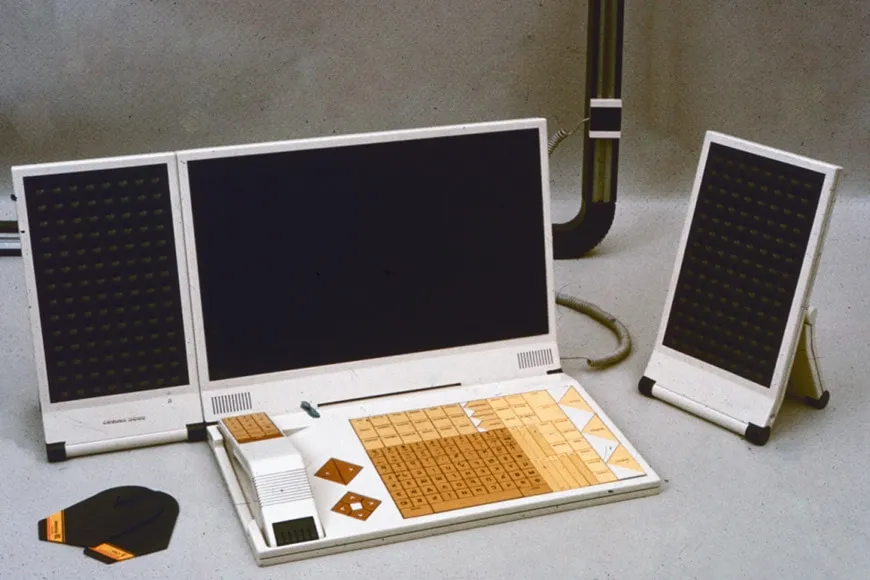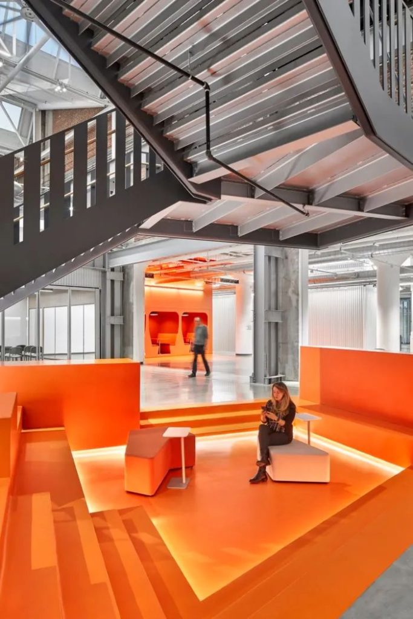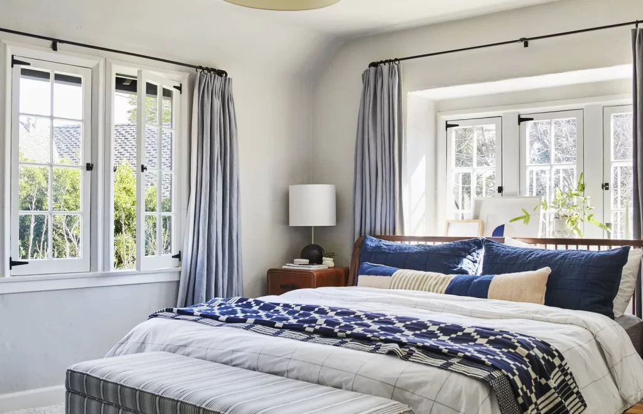Today, let’s talk about the best office space creative design with industrial appearance – Building 78, each of which is the masterpiece of the world’s top designers, let’s take a look~
Preserving the iconic historic features of the Kearny Point site buildings is inherent in the design intent of all structures on the sprawling site, as is the Building 78 annex.
Building 78 annex Office
The 90,000-square-foot annex is a multi-level open industrial craneway that the design team transformed into a vibrant co-working ecosystem.
The design strategy revolves around four thematic pillars: walk, work, meet and watch. New and existing elements of the building are combined to achieve these themes, while promoting transparency and community-conscious spaces.

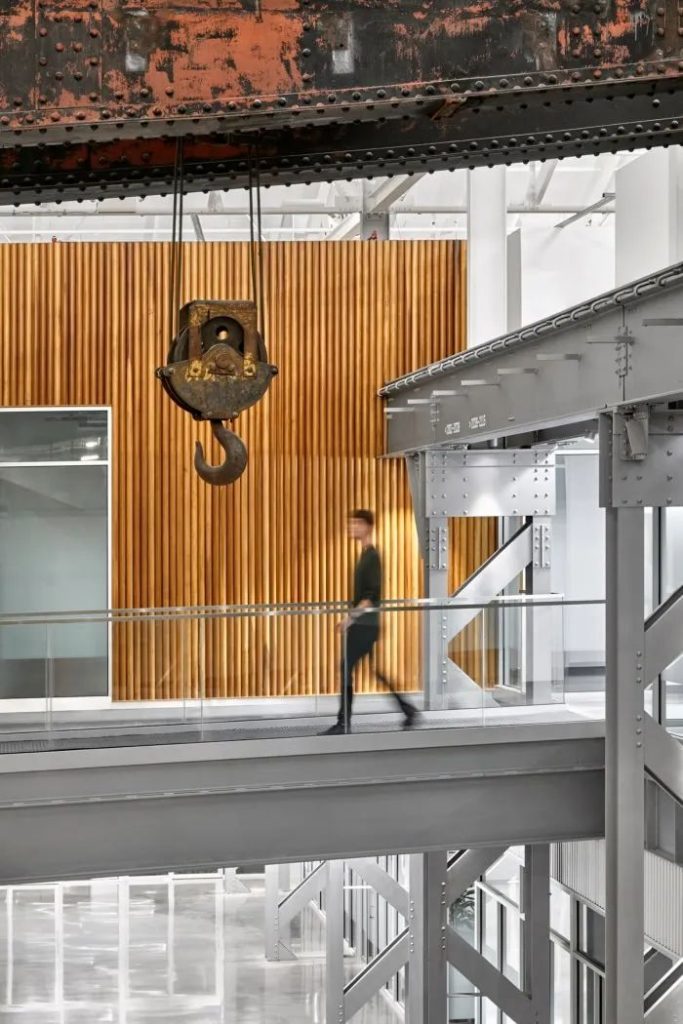
Downsizing from industrial use to personal environments, while maintaining the larger-than-life elements that are integral to the building is the task of STUDIOS and WXY.
A new concrete floor was inserted into the large volume, creating the required square footage for usable space. The inserted concrete floor maintains an opening in the centre of the building to retain the original crane way and equipment flying overhead, but with the addition of new bridges to span and stairs to connect the various floors.

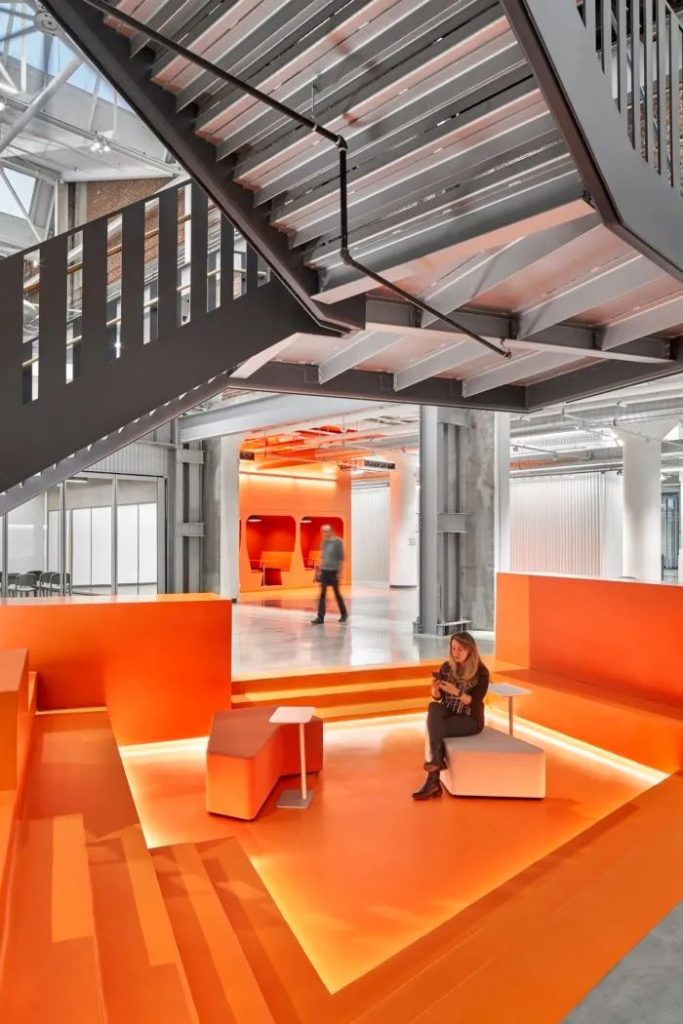
The central space is naturally lit by a unique sawtooth ceiling that spans the entire length of the building – new frosted glass provides even and consistent light regardless of the weather.
Flexibility and scalability are the keys to creating a successful collaborative work center. A rigid grid dedicated to tenant space can easily be removed to support a small 300 sq. ft. tenant to a large anchor tenant or something completely different in the future.


The ability to scale tenants is at the heart of Hugo Neu’s desire to nurture pioneering companies and to build a community of small, local and innovative tenants who can learn and grow from one another.
The flexibility of this ultimate workplace depends on shared facilities, including a communal pantry on each floor, scattered lounges, gyms and multipurpose event spaces.
These iconic public spaces are clad in vibrant orange and include monochrome booth seating and a vibrant sunken lounge below a central staircase suspended from the old craneway.




