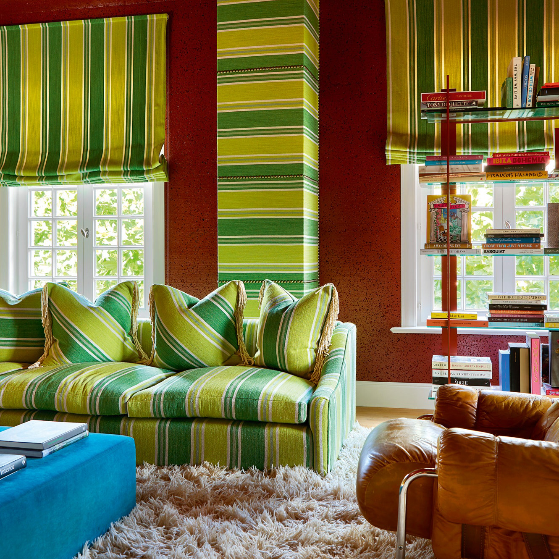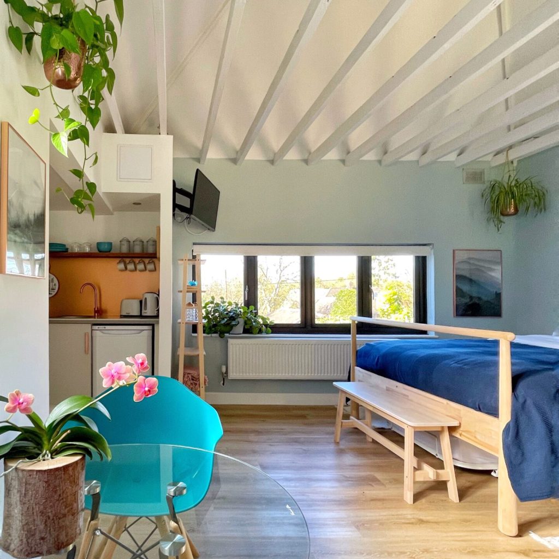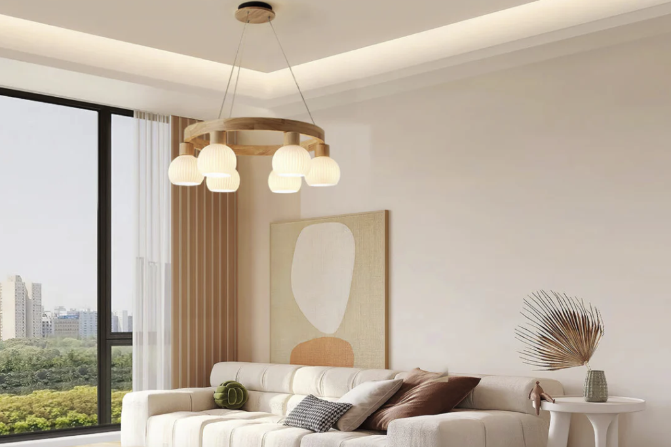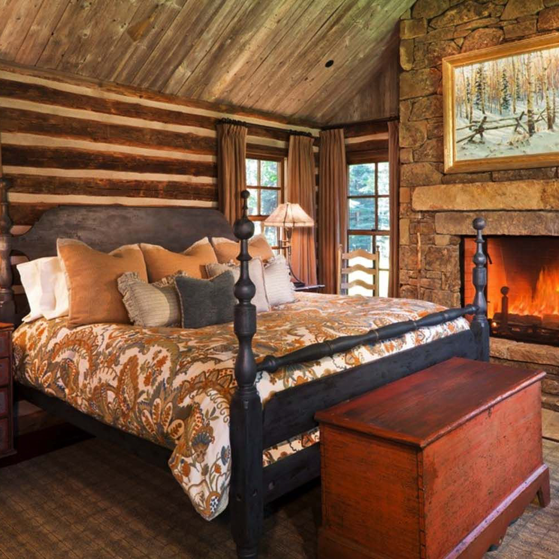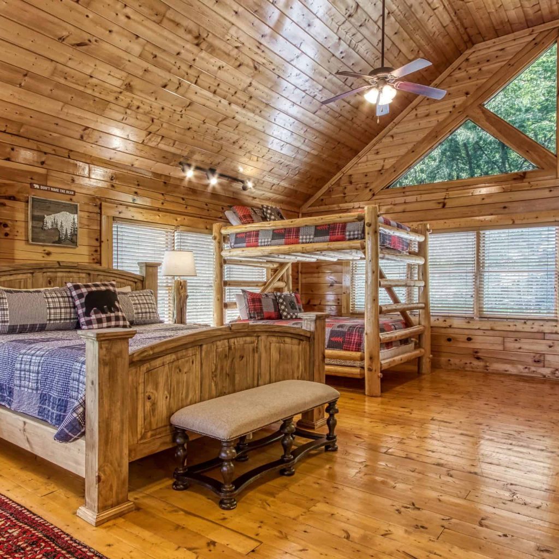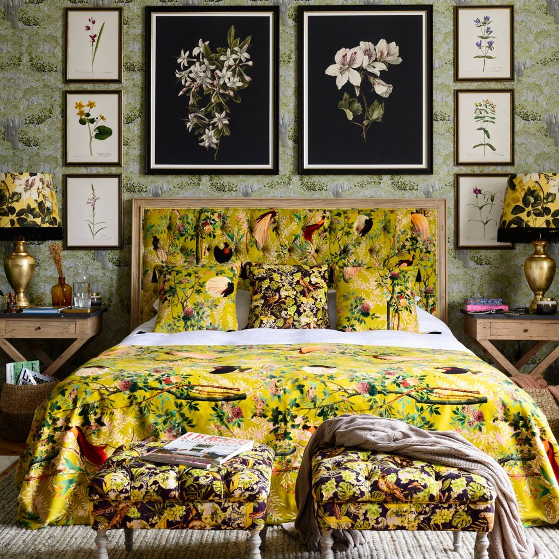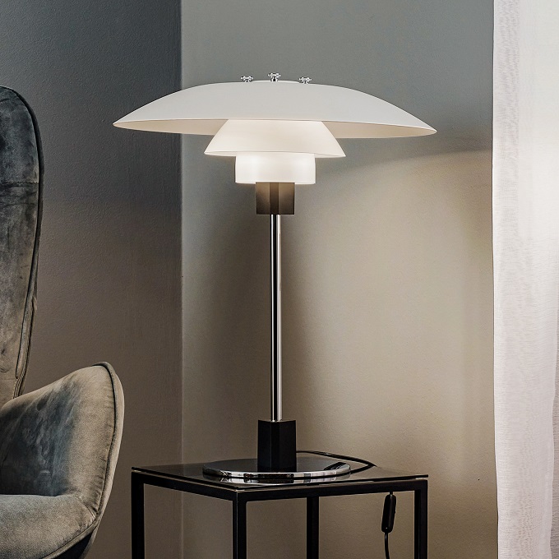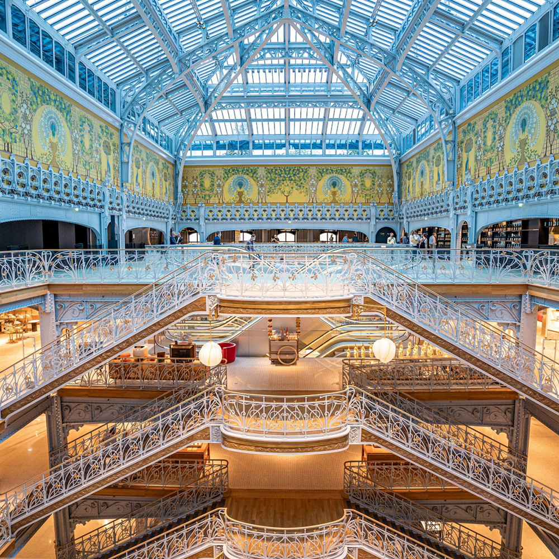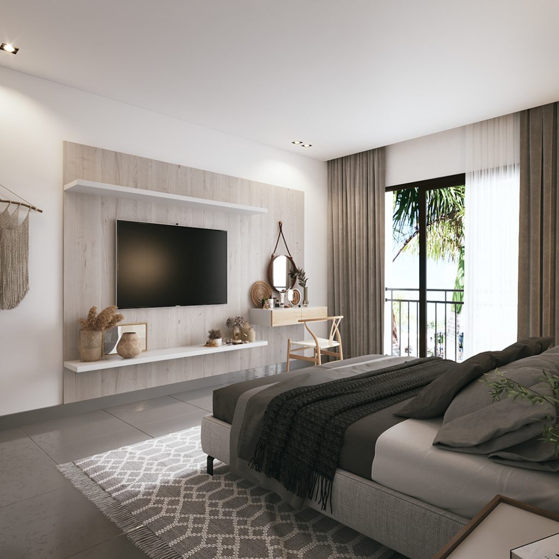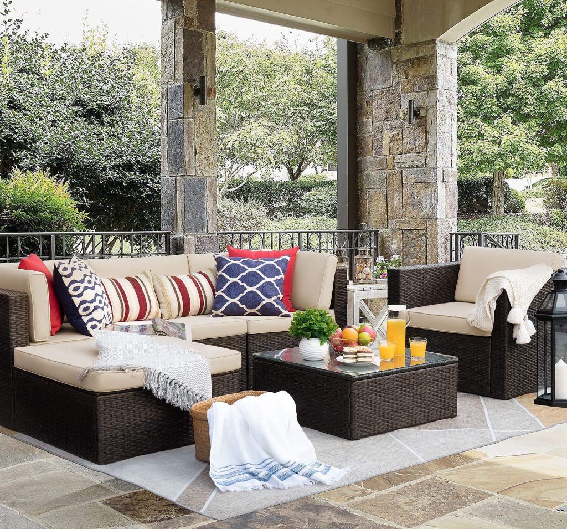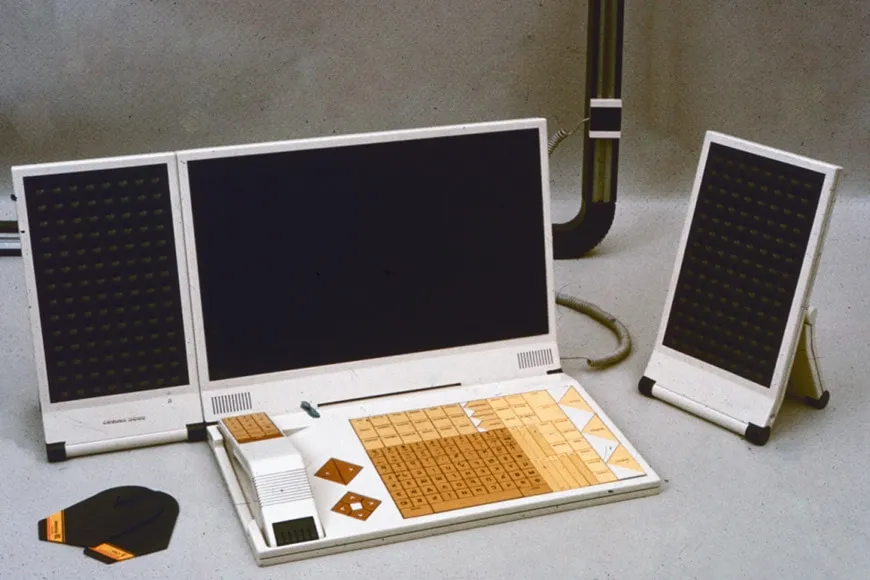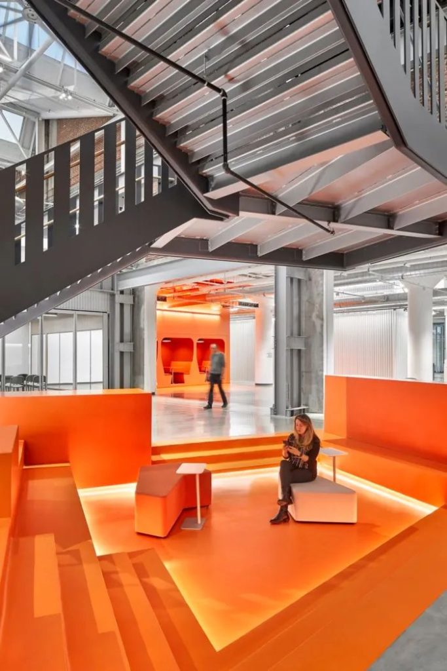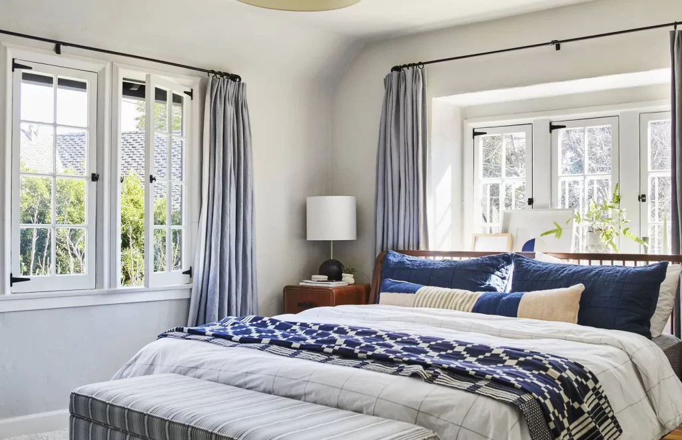Poul Henningsen is a prominent figure in the world of Danish design, particularly in the field of lighting. However, he was also known for his architectural designs, including the iconic house that he built in 1937 in the town of Jægersborg, just north of Copenhagen. The house has been referred to as a “sculpture for living” and is an outstanding example of Scandinavian design. This article will explore the history and design of the Poul Henningsen house and why it continues to inspire designers and architects more than 80 years after it was built.
History of the Poul Henningsen House
The Poul Henningsen house was designed by Henningsen himself, who was inspired by the modernist movement of the early 20th century. The house was completed in 1937 and was built as a family home for Henningsen, his wife, and their three children.
Henningsen was already an established designer at the time he built the house. He had gained international recognition for his lighting designs, which were innovative and showed a deep understanding of the properties of light. Henningsen used his knowledge of lighting to inform his architectural choices, ensuring that the house was designed to make the most of natural light and create a sense of continuity between the interior and exterior spaces.
The house was also designed to be sustainable, with the use of local and eco-friendly materials where possible. This was a rarity at the time, and it helped to establish Henningsen as a pioneer of sustainable architecture.
Design of the Poul Henningsen House
The Poul Henningsen house is an excellent example of Scandinavian design, with its clean lines and minimalist aesthetic. The house is designed to be in harmony with its surroundings, with large windows that provide unobstructed views of the garden and the surrounding countryside. The use of wood throughout the house, particularly in the flooring and ceilings, creates a warm, natural atmosphere.
The layout of the house is also unique, with no clear distinction between the interior and exterior spaces. This was achieved through the use of large sliding doors that allow the living areas to be extended into the garden. The open-plan living and dining areas are designed to be flexible, with the furniture arranged in a way that allows for a variety of different activities.
One of the most striking features of the Poul Henningsen house is the use of light. Henningsen was a master of lighting design, and this is evident throughout the house. The large windows and skylights allow natural light to flood into the space, creating a bright and welcoming atmosphere. Henningsen also designed a series of custom-built light fixtures for the house, including the iconic PH5 pendant lamp, which is still in production today.
The Legacy of the Poul Henningsen House
The Poul Henningsen house continues to be admired by designers and architects worldwide, more than 80 years after it was built. Its minimalist aesthetic and innovative use of natural light and sustainable materials have inspired countless buildings over the years.
The house is also a testament to Henningsen’s versatility as a designer. While he is primarily known for his lighting designs, the Poul Henningsen house shows that he was equally adept at architecture. The house perfectly embodies the principles of modernist design, with its clean lines, functionality, and focus on the relationship between form and function.
In conclusion, the Poul Henningsen house is an exceptional example of Scandinavian design and a tribute to Henningsen’s talent and vision as a designer. Its longevity and continued popularity are a testament to the timelessness of good design and the enduring appeal of modernist architecture.
- “The PH House” by Louis H. Sullivan III, Architectural Digest
- “Poul Henningsen: Designer, Architect, and Visionary” by Karen Kubey, Metropolis
- “Poul Henningsen’s Architecture: The PH House” by Catherine Osborne, The Design Files


